THE GREAT MOSQUE OF CORDOBA, universal symbol of Moorish heritage in Spain, and one of history's most extraordinary works of art, awaits you in Cordoba.
Come and admire this architectural jewel - a unique space made up of forms, light, columns and colours, where you will feel all the splendour of ancient Al-Andalus.

The Mosque-Cathedral of Cordoba is the most important monument of all
the Western Islamic world, and one of the most amazing in the world.
The evolution of the “Omeya” style in Spain is resumed in the history of
the Mosque of Cordoba, as well as other styles such as the Gothic,
Renaissance and Baroque of the Christian architecture.
It seems as if the place that the
Mosque-Cathedral of Cordoba occupies nowadays was dedicated, from
ancient times, to the cult of different divinities. In this same place,
and during the Visigoth occupation, another building was constructed,
the “San Vicente” Basilic.
On top of this basilic and after paying half
of the site, the primitive Mosque was constructed. This basilic, of
rectangular shape, was shared for a period of time between Moslems and
Christians.
After the Muslim enlargement, the Basilic became property of
Abderraman I, who destroyed it to construct the first “Mosque Alhama”
or main Mosque of the city. Nowadays, some of the constructive elements
of the Visigoth building are integrated in the first part of Abderraman
I.

The Great Mosque has two different areas: the
courtyard or “arcade sahn“, where the “alminar” (minaret) is constructed
(beneath the Renaissance tower) by
Abd al-Rahman III, and the “haram”
or praying hall.
The interior space consists of a forest of columns and
red and white arches giving a strong chromatic effect. The site is
divided into 5 different areas, corresponding each one of them to the
different expansions that have occurred on it.
In planning the mosque, the architects incorporated a number of Roman
columns with choice capitals. Some of the columns were already in the
Gothic structure; others were sent from various regions of Iberia as
presents from the governors of provinces. Ivory, jasper, porphyry, gold,
silver, copper, and brass were used in the decorations. Marvellous
mosaics and azulejos were designed. Panels of scented woods were
fastened with nails of pure gold, and the red marble columns were said
to be the work of God. The primitive part of the building, erected under
the direction of Abd-er-Rahman I., was that bordering the
Court of Oranges. Later, the immense temple embodied all the styles of Morisco
architecture into one composition.
The Great Mosque of Córdoba held a place of importance amongst the
Islamic community of al-Andalus for three centuries. In Córdoba, the
capital, the Mosque was seen as the heart and central focus of the city.
Muhammad Iqbal described its hypostyle hall as having "countless pillars like rows of palm trees in the oases of Syria".
To the people of al-Andalus "the beauty of the mosque was so dazzling that it defied any description."
The main hall of the mosque was used for a variety of purposes. It
served as a central Prayer hall for personal devotion, the five daily
Muslim prayers and the special Friday prayers. It also would have served
as a hall for teaching and for Sharia Law cases during the rule of Abd
al-Rahman & his successors.
The Great Mosque of Córdoba exhibited features, and an architectural appearance, similar to the
Great Mosque of Damascus,
therefore it is evident that it was used as a model by Abd al-Rahman for the creation of the Great Mosque in Córdoba.
Layout
The building's floor plan is seen to be parallel to some of the earliest mosques built from the very beginning of Islam.
It had a rectangular prayer hall with aisles arranged perpendicular to the qibla, the direction towards which Muslims pray.
The prayer hall was large, flat, with timber ceilings held up by arches of horseshoe-like appearance.
One hundred fifty years following its creation, a staircase to the
roof was added, along with a southward extension of the mosque itself. A
bridge was built linking the prayer hall with the Caliph’s palace.
The mosque was later expanded even further south, as was the courtyard
which surrounded it.
The mosque was built in four stages, with each
Caliph and his elite contributing to it.
Until the 11th century, the courtyard was unpaved earth with citrus
and palm trees irrigated - at first by rainwater cisterns, and later by
aqueduct.
Excavation indicates the trees were planted in a pattern, with
surface irrigation channels. The stone channels visible today are not
original.
Abd-er-Rahman III added a new tower. The minaret contained two
staircases, which were built for the separate ascent and descent of the
tower. On the summit there were three apples, two of gold and one of
silver, with lilies of six petals.
The minaret is four-faced, with
fourteen windows, having arches upon jasper columns, and the structure
is adorned with tracery.
 Sample the aromatic and spicy food of North Africa by taking a trip to
Morocco, a vibrant country with strong traditions and a diverse
landscape of bustling cities, mountain ranges and arid deserts.
Sample the aromatic and spicy food of North Africa by taking a trip to
Morocco, a vibrant country with strong traditions and a diverse
landscape of bustling cities, mountain ranges and arid deserts.

 Sample the aromatic and spicy food of North Africa by taking a trip to
Morocco, a vibrant country with strong traditions and a diverse
landscape of bustling cities, mountain ranges and arid deserts.
Sample the aromatic and spicy food of North Africa by taking a trip to
Morocco, a vibrant country with strong traditions and a diverse
landscape of bustling cities, mountain ranges and arid deserts. The
region of Andalusia stretches over 87 268 km² of land. Andalusia makes
up 17% of Spain. This autonomous region has lots to offer to its
visitors.
The
region of Andalusia stretches over 87 268 km² of land. Andalusia makes
up 17% of Spain. This autonomous region has lots to offer to its
visitors.




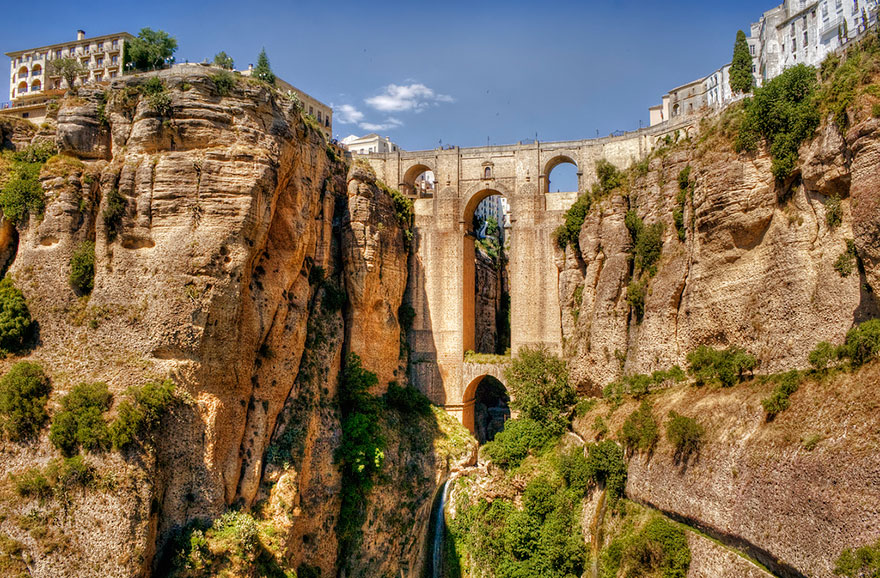



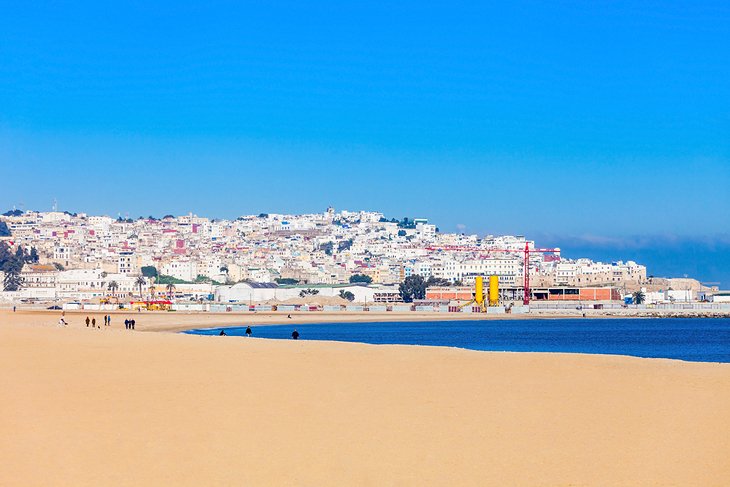
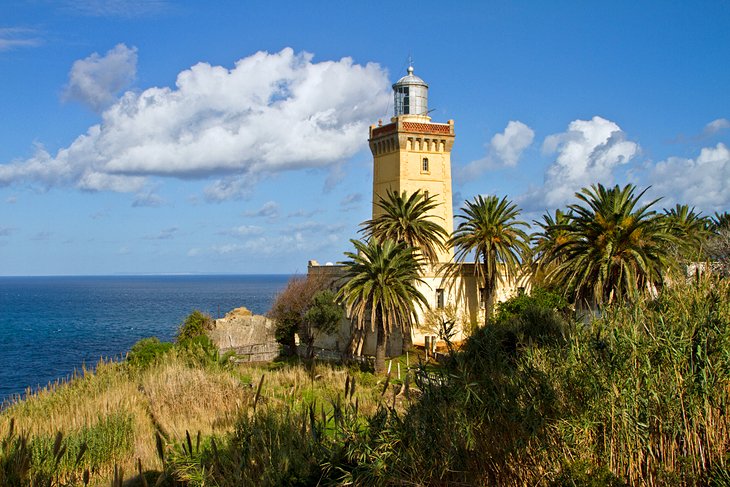
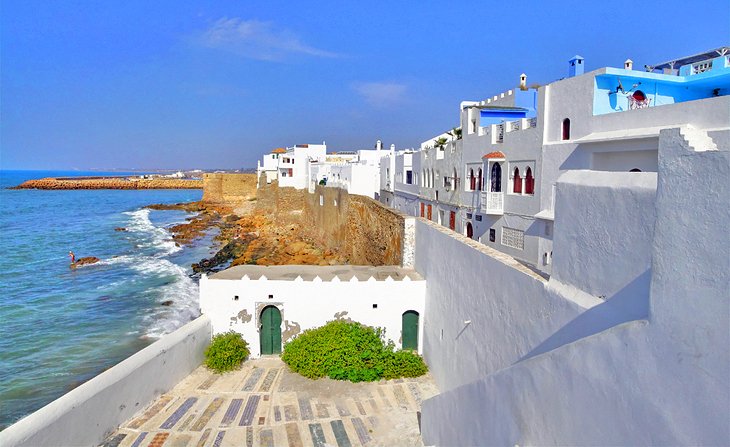
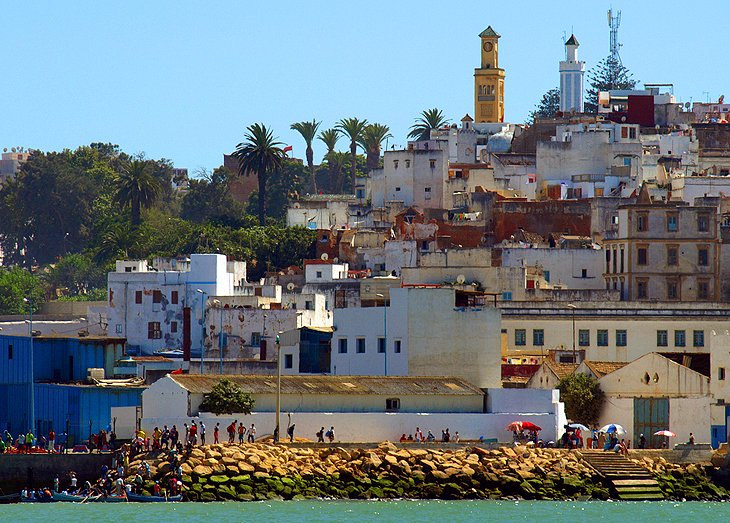
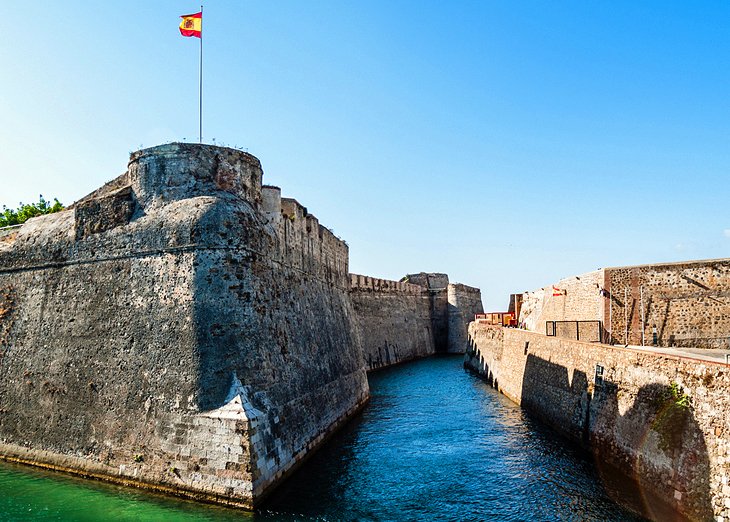
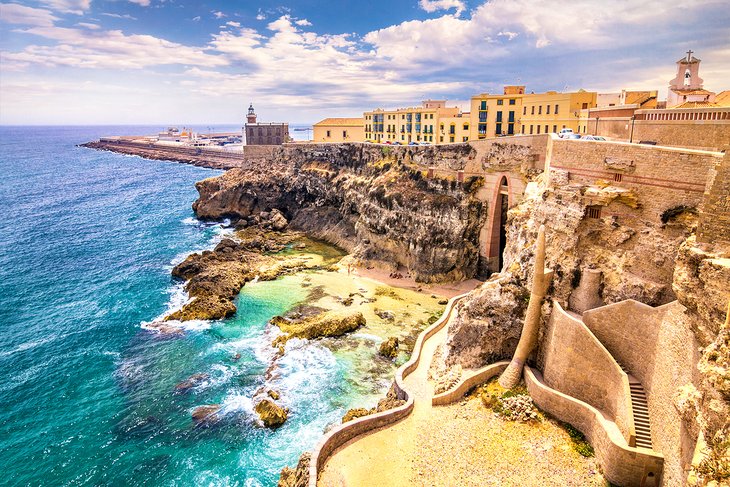
 The Mosque-Cathedral of Cordoba is the most important monument of all
the Western Islamic world, and one of the most amazing in the world.
The evolution of the “Omeya” style in Spain is resumed in the history of
the Mosque of Cordoba, as well as other styles such as the Gothic,
Renaissance and Baroque of the Christian architecture.
The Mosque-Cathedral of Cordoba is the most important monument of all
the Western Islamic world, and one of the most amazing in the world.
The evolution of the “Omeya” style in Spain is resumed in the history of
the Mosque of Cordoba, as well as other styles such as the Gothic,
Renaissance and Baroque of the Christian architecture. The Great Mosque has two different areas: the
courtyard or “arcade sahn“, where the “alminar” (minaret) is constructed
(beneath the Renaissance tower) by Abd al-Rahman III, and the “haram”
or praying hall.
The Great Mosque has two different areas: the
courtyard or “arcade sahn“, where the “alminar” (minaret) is constructed
(beneath the Renaissance tower) by Abd al-Rahman III, and the “haram”
or praying hall.